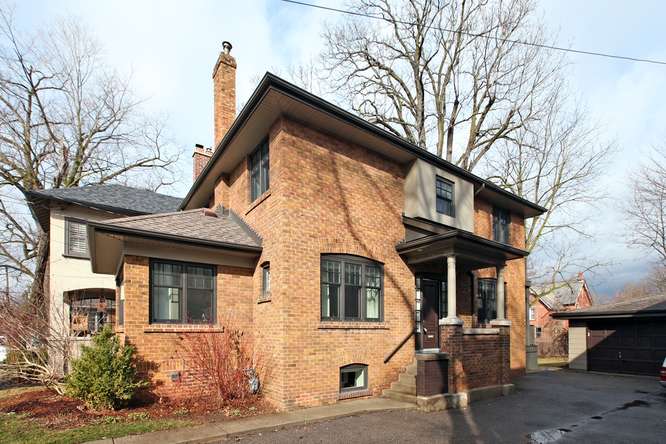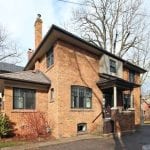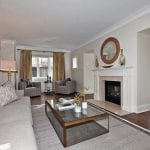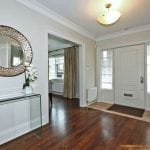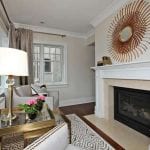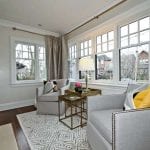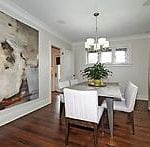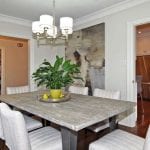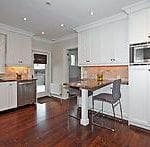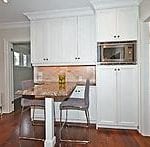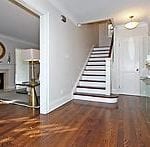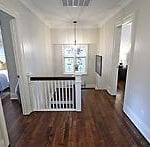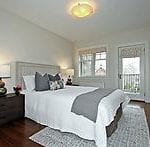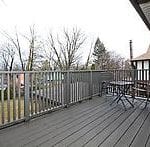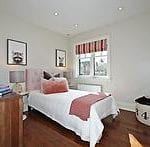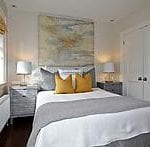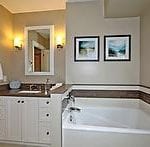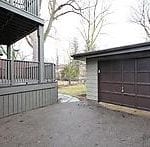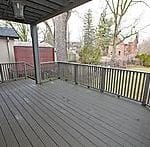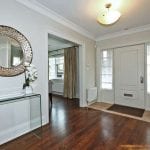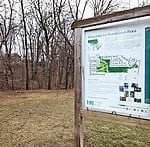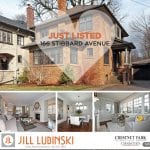Price: $2,220,000
Neighbourhood: Sherwood Park
MLS #: C4729722
Lot Size: 39.99 X140 feet
Garage Type: single, detached
Property Type: 2 storey detached
Bedrooms: 4 +1
Bathrooms: 3
Represented Seller
WELCOME to 166 Stibbard Avenue.
From the moment you park the car in your private garage and turn the key in the front door, you remember why you work so hard. To come home, of course, to this beautiful 2 storey 4 +1 bedroom family home in the heart of Sherwood Park.
As soon as you enter the front hall, this home just wraps its arms around you! A back-to-the-studs renovation took place 10 years ago and no detail was left unattended.
You might want to relax in your spacious living room in front of the double-sided fireplace, or steal off to the sunroom for some quiet reading time in front of the fire. The natural light flooding this room is so inviting and warm.
Your formal dining room celebrates family dinners which are served from the nearby and completely customized kitchen. Or, if it’s just the 2 of you tonight, and you feel like eating something casual like a pizza and salad while watching some TV, just saddle up to the eating bar in the kitchen. Of course, if the weather permits, you could choose to dine al fresco on your massive deck, conveniently located just outside your kitchen door.
From there, you can watch your garden grow, which is massive and will provide ample play room for the kids, their friends and your pets, from morning till night. And as if that were not enough, you can also stroll down the street to the cul-de-sac and wander through the glorious paths in Sherwood Park. It’s as if you had your own estate!
The upstairs has the perfect layout for your master, which of course has a walkout to your own private deck where you can sip your morning coffee and greet the day, or relax before retiring in the evening and watch over your “back 40”.
The kids’ bedrooms are close by and the main super-updated bath is conveniently close to everyone’s rooms. All bedrooms have natural light streaming through the generous sized windows and great closet spaces add to the generous proportions of the rooms.
But wait! There’s more. The lower level is sensational. A huge recreation/family room will entertain you, your friends, the kids and their friends. And no need to go upstairs…there is an enormous main bathroom, a separate bedroom for your nanny, in-laws or out-of-town friends. An expansive laundry/utility room is a necessity of course, but this home wouldn’t be complete without a wine room! This IS Lawrence Park after all.
The kids are steps away from some of the best schools in the city…Coveted Blythwood, Glenview, Northern and North Toronto Secondary schools. And private schools like Havergal, Crescent and Toronto French School are all a short drive from the house.
Public Transit, shopping and great restaurants surround you and support the privileged urban lifestyle you and your family so richly deserve.
This is an opportunity, not to be missed; to live in comfort and security, surrounded by friendly neighbours on a gracious tree-lined street, in one of the most sought after locations in the city.
Congratulations and welcome home, in advance, to the lucky family who moves in to this fabulous Toronto home. You’re worth it!
Please visit here:
If you (or someone you know), are looking for a Realtor who cares MORE about focusing on your concerns, goals and the successful purchase or sale of YOUR unique home, than they care about their volume of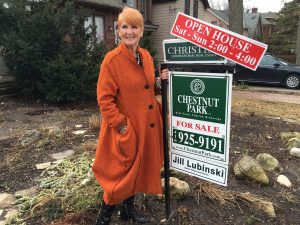 transactions and awards, please let me know the best way for me to connect. I would love to offer my highly personal service. Contrary to that old expression, not only IS this business, but it IS personal! And, please, I encourage you to ask me any questions you may have about this post. I value your input and appreciate the time you took to read it.
transactions and awards, please let me know the best way for me to connect. I would love to offer my highly personal service. Contrary to that old expression, not only IS this business, but it IS personal! And, please, I encourage you to ask me any questions you may have about this post. I value your input and appreciate the time you took to read it.
