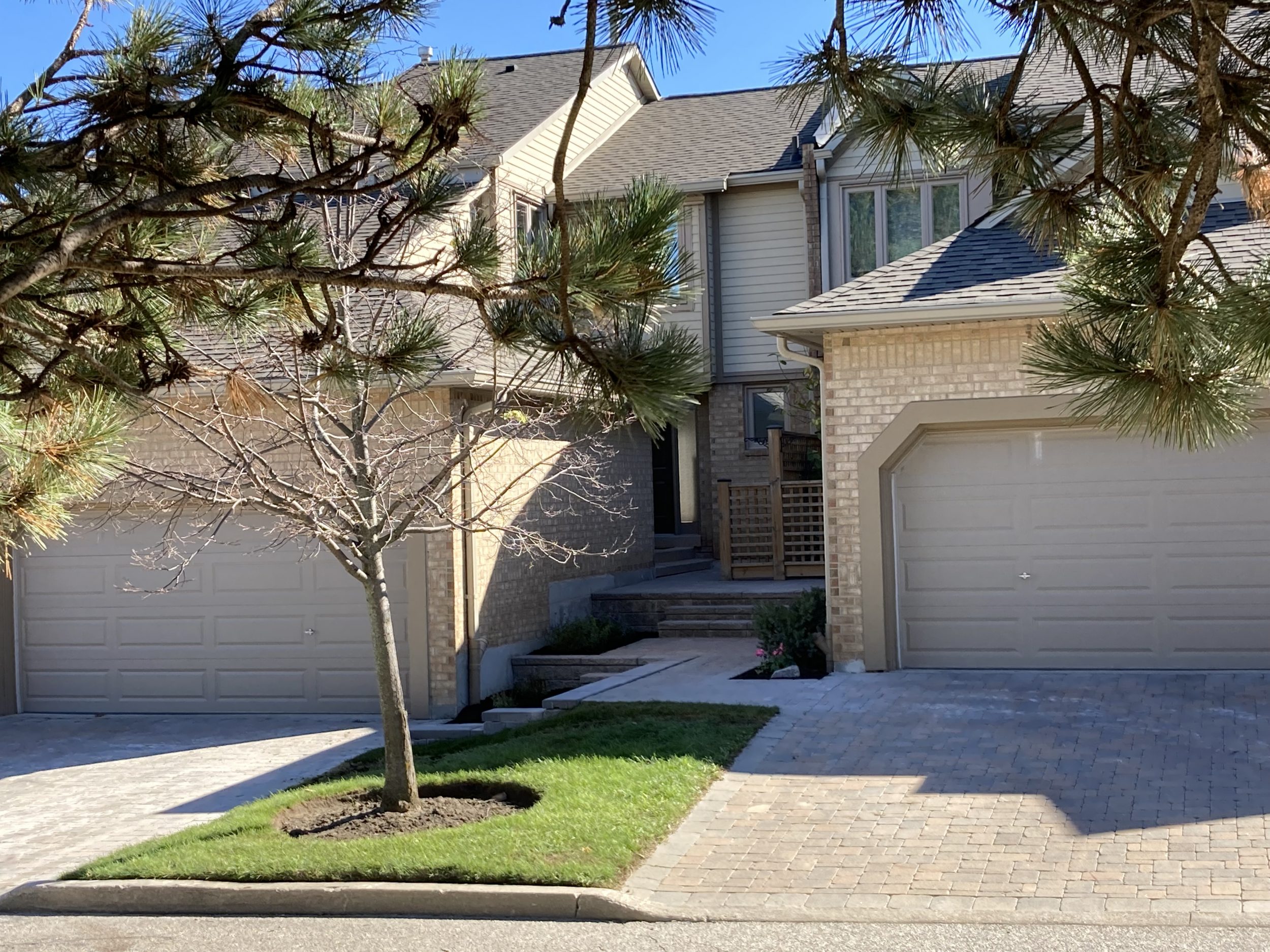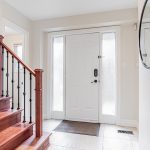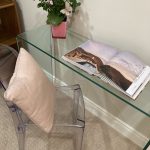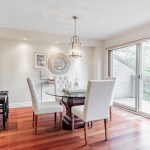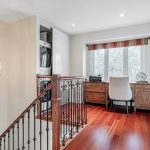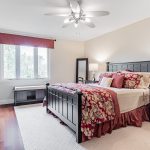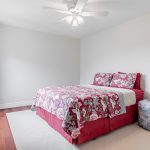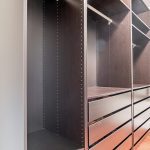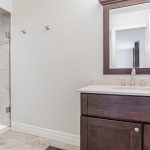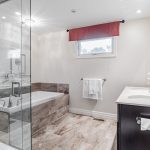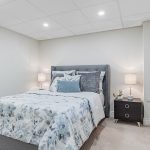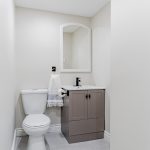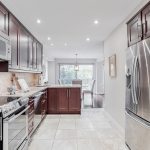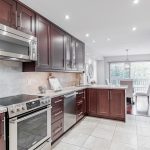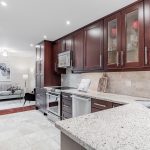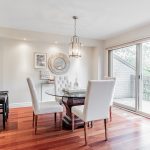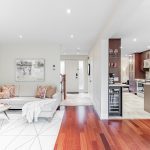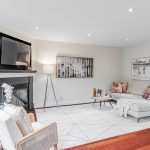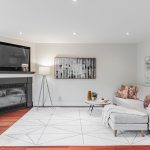Price: $1,188,000
Neighbourhood: Central Erin Mills
MLS #: W5407808
Lot Size: N/A
Garage Type: Attached Double
Property Type: Semi-Detached
Bedrooms: 2 + 2
Bathrooms: 4
Represented Seller
A MESSAGE FROM MY SELLER:
Dear Buyers:
As you can imagine, as soon as I saw this executive town home was for sale, I was hooked! Where else in the area can you find such a thoughtfully laid out family home in a suburban setting, but with Muskoka-like views!! My dream of being able to watch the sun go down from my private deck, or from my garden below, as I listened to the music of the babbling stream running by and signalling the end of another busy day, was fulfilled! And, since I love cycling, walking and swimming and being able to access parks, beautiful trails and an outdoor pool right outside my door, well…that was just the cherry on top!
So the location, and the exterior complete with my 2 car garage, parking for 4 and visitor parking across the street were simply perfect. But I did have some ideas on how to improve the interior. So with the help of a talented designer and contractor, I set out to execute some big projects, which I know, you will appreciate as you walk through this beautiful space.
I invested almost $150,000 in order to create a beautiful new kitchen with top of the line stainless appliances. The main floor was opened up to provide a modern flow between the kitchen, dining and family room. Heated tiles were added to the front foyer and the Principle bathroom. A brand new 3 piece bath and a new bedroom were added to the lower level just last month. And I hope you notice that BOTH bedrooms on the 2nd level have ensuite baths 🙂
Popcorn ceilings were removed and modern LED lighting was installed throughout the home. The 4th bedroom was created with spectacular views of the ravine in the lower level. Closet organizing systems were installed in both bedroom closets on the second floor and this entire town home was freshly painted in the most current designer on-trend shades.
My neighbours in the complex are so friendly with growing families and lots of furry pets! As a result, there are lots of vet services nearby ( Bagnell is my choice btw) The demographics at The Chase are evolving over the years, with younger people moving in and modernizing their units as well, so there is a lovely community feeling here.
The larger community of Streetsville is ideal with wonderful restos, good schools, shopping and all the services a family needs today. The Erin Mills Community Centre and Library are very close and when you need medical services, Credit Valley Hospital is a 5 minute walk (so no egregious parking fees apply!)
Being at the vortex of Erin Mills Parkway and Highway 403 will give you quick access to wherever you are travelling for work or for recreation. And if train is your preferred mode of transport, just hop on the Go Train at Erin Mills and the QEW only 10 minutes from your door and off you go!
I will miss The Chase. It has provided me and my children with an ideal living experience and I congratulate the brilliant buyers who have the good sense to be the next family to move in.
Click here for your personal tour!!! https://www.houssmax.ca/vtour/h9469848
